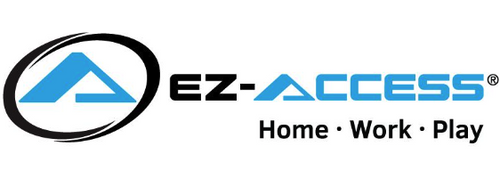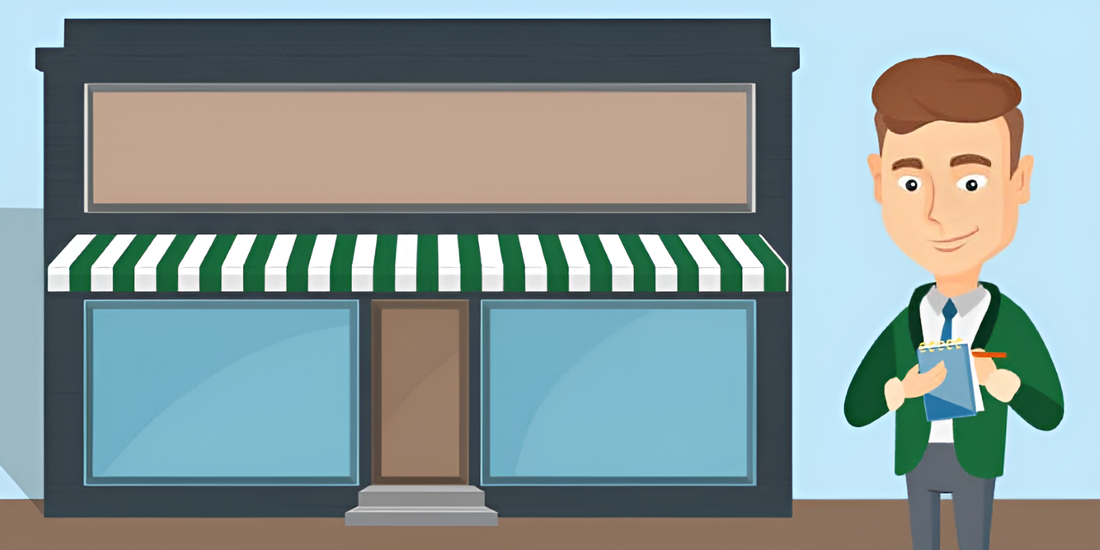Have you ever heard of an accessibility audit? If not, don’t worry! We’re going to break it down into an easy evaluation process that you can follow. Just as you maintain updated products for your customers to use, you also need to maintain the business facility to allow individuals of all abilities the opportunity to access your location. In order to evaluate your property accurately, follow these guidelines:

How to Audit Building Accessibility
Building Exterior – Parking Spaces:
Consult local building codes to establish how many handicap parking spots are required for your business. After meeting local code requirements, make sure that the parking spaces and drop-off points are clear of any obstacles. If your parking lot does not have enough handicap parking spots, a short-term solution would be to use a temporary label (cannot be handmade) to mark it as a handicap spot, then place cones in the adjacent spot so there is enough room for an individual to enter and exit the vehicle.
Main Entrance:
The door to the main entrance, or at least to one entrance on the building, must be designed for wheelchair accessibility. The door width of an accessible entrance must be 32”. Take a look at Table 404.2.4.1 in the 2010 ADA Standards for Accessible Design document to make sure there is enough space for wheelchair users to maneuver in and out of different doorways.
Ramps and Steps:
If any public service areas have slopes that are steeper than 1:20, make sure that both steps and ramps are available, and that they are correctly designed. A ramp needs to have a 1:12 slope in order to meet ADA guidelines. We recommend commercial-grade aluminum ramps for public spaces because they’re code compliant, durable, quick to install, and virtually maintenance-free.
Corridors and Doors:
Along with having appropriately sized doorways, you also need to make sure that corridors and routes are not obstructed by deliveries, machinery, or anything else. If possible, keep doors open or install a handicap button for the easiest use. If a door is closed and does not have a handicap button, it needs to be easy for customers to use.

Building Interior – Steps:
Avoid putting steps inside (and outside) the building when it’s possible. Where steps are necessary, provide a ramp or lift as appropriate.
Lifts:
Provide accessible lifts or elevators in all buildings that have more than one floor. Make sure that the solutions are designed to meet ADA guidelines. Once installed, check to make sure the lifts and/or elevators are operating correctly on a regular basis and that there are no obstacles prohibiting access.
Signs:
Public buildings should have signs to let your customers understand where they need to go and what handicap options are available. To meet ADA guidelines, the signs need to have Braille or raised lettering, have large enough text for customers to read, use appropriate symbols, are located in places where customers can see them without running into them, and must not be homemade.
Toilets:
If you provide toilets for the public, provide toilet stalls that individuals with disabilities can use. The stall should follow ADA guidelines to ensure that it is wide enough for an individual with disabilities maneuver as well as their caregiver. You can go the extra mile by also setting up and alarm system for the accessible toilets to alert a member of your staff when an individual using a handicap stall is having an emergency.
At EZ-ACCESS, we consider ourselves experts on ensuring the exterior of the building is set up to meet ADA compliance.
Give us a call today to talk about eliminating barriers around your building!


