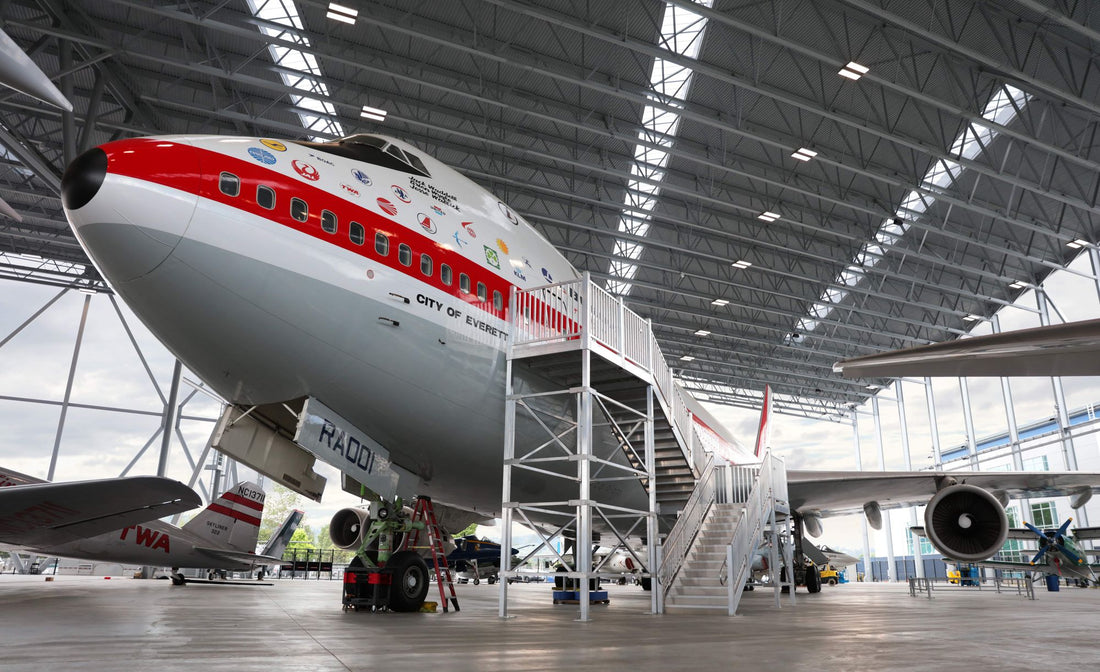Stair systems are a vital aspect of any multi-floor structure, ranging from a multi-floor office building to roll-away staircases for customers to exit an airplane on the tarmac.
Staircases have been around for millennia and have become an acceptable method of moving between levels without consideration. However, for any multi-level structure, it’s critical to consider multi-story commercial stairs to ensure you have the most efficient foot traffic flow.
To learn more about multi-story commercial stairs and their benefits, keep reading!
Multi-story commercial stair types
Several types of multi-story commercial stairs exist, including:
Ladder stairs
Also known as ship ladder stairs, buildings with tight spaces use this system mainly in a multi-level outdoor setting. Ladder stairs are customized to look like a ladder or have more detailed designs, depending on the use. Docks, lofts, libraries, or airports for personnel to enter the airport from the tarmac utilize this commercial stair type.
Scissor stairs
Scissor stairs have two flights providing separate climbing or descending paths in a single stairwell. This staircase system offers an efficient small footprint within a building that requires two vertical exiting locations, such as a high-rise commercial building.
Stair towers
A stair tower is a vertical tower or shaft containing stairs within a self-supporting cage. First, each stair unit is constructed, then the tower is built around the stairs by bolting the units together at the base. Industrial applications use stair towers, but you will also see them at airports for the tank, roof, and other equipment access.
Straight stairs with an intermediate landing
This multi-story commercial stair system features a central landing that breaks up the stair expanse. U.S. building codes require this staircase type for systems over 12 feet. The exterior of large commercial buildings uses straight stairs with an intermediate landing.
Straight Stairs with a top landing
This straight stair version features a top landing that sits next to the staircase, which is parallel to the floor. This design adds flexibility to the staircase arrangement and is ideal for commercial buildings. You will also find this stair-type in industrial settings for loading docks, mezzanine stairs, or when employees must access multi-level equipment, and extra space must exist for tools.
U-shaped stairs
U-shaped or switchback stairs are straight stairs with a 180-degree turn (u-shape) at the landing between parallel flights. You will see this stair type in office buildings leading to emergency exits or in the back of lobbies for those who opt for the stairs over the elevator.
Multi-story stair benefits at airports
Airports have all types of internal and external staircase options, from escalators and straight stairs with intermediate landings to remote stairs for exiting aircraft and ladder stairs for employee roof access. In addition, many benefits exist for multi-story commercial stairs at the airport, including:
Easy and safe roof access
Although you may not have noticed, you will see various stair towers or ladder staircases leading from the tarmac to the airport roof or other equipment. These staircase types allow personnel to access multiple airport sections for maintenance quickly and are off-limits to passengers and other employees.
Faster plane exit than waiting for a jet bridge
In some instances, planes arrive at the airport early, so there isn’t a jet bridge and gate available to park. Therefore, wheeling out a staircase to the plane with a shuttle bus to the gate allows passengers to exit more quickly than waiting for a jet bridge.
No potential for damage to the aircraft
Since jet bridges are human-operated, the potential for damage to the plane exists, despite extensive training and experience. However, straight stairs with a top or intermediate landing or ladder stairs wheeled onto the tarmac will not damage the plane.
Provides a fast exit in an emergency
Like any large, multi-story building, airports must be up to building code and feature multiple emergency exits. Although most passengers have not had to evacuate an airport, large emergency exit stairwells are within the belly of the structure that features scissors or u-shaped stairs, depending on the airport size. These stairs allow passengers to exit the building in an emergency safely.
Smaller aircraft can’t use a jet bridge
Smaller, regional planes may not be tall enough for a jet bridge, so they must park on the tarmac to allow passengers to get off the plane. However, most airports aren’t equipped for smaller aircraft, so this is the best option.
In conclusion, there are so many different types of large commercial-grade stair systems out there. The amount that is solely around planes and airports is incredible. We have had the opportunity to build custom multi-story stair systems for a flight museum in Seattle, Washington, so we know just how to reach up high. To learn more about the various multi-story commercial stair system offerings that we have or to set up a consultation, contact EZ-ACCESS® today! Our project professionals are standing by, ready to answer all your questions and find a solution that works for you!

