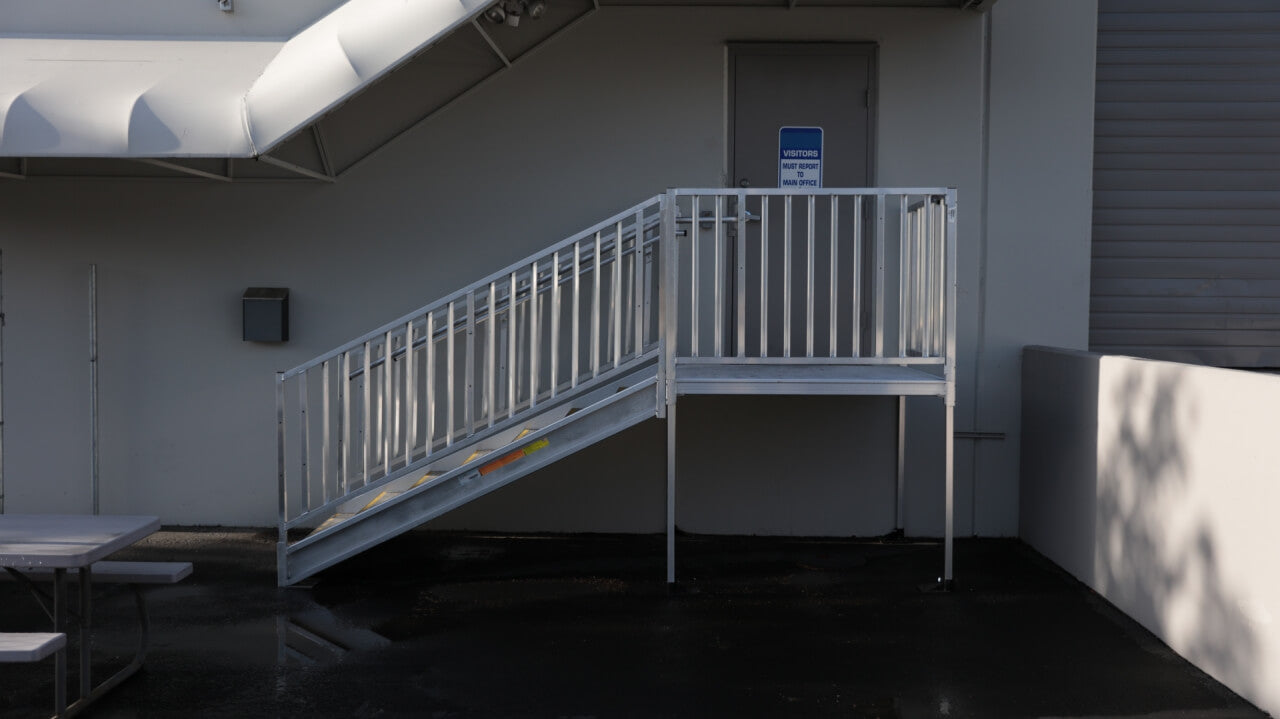ADA Compliance (Americans with Disabilities Act)
The ADA sets guidelines to ensure accessibility for individuals with disabilities, crucial for public and commercial properties to provide safe, equal access.
Key ADA requirements for ramps include:
- Slope: Maximum slope of 1:12, meaning for every inch of rise, the ramp must extend at least 12 inches.
- Width: Minimum of 36 inches between handrails to accommodate wheelchair users.
- Handrails: Required on both sides for ramps that rise higher than 6 inches, with continuous gripping surfaces.
- Landing Areas: Flat landings at the top and bottom of ramps, and after every 30 feet of ramping, at least as wide as the ramp.
- Edge Protection: Side barriers or curbs are required to prevent wheelchairs from slipping off, with no opening wider than 4 inches on ramp and platform guards.
- Guards: Required when the ramp is more than 30 inches off the ground.
Key ADA requirements for stairs include:
- Tread and Riser Consistency: All treads and risers must have consistent dimensions for safety.
- Landing Areas: Stairs require flat landings at both the top and bottom.
- Handrails: Handrails are required on both sides of stairs for secure access.
For more information, visit ADA.gov.
Relevant Products
OSHA Compliance (Occupational Safety and Health Administration)
OSHA regulations primarily apply to workplace environments, ensuring that employees can safely navigate stairs, ramps, and other walking surfaces in industrial and commercial settings.
OSHA standards include:
- Ramp Slope: Ramps used for industrial purposes must have a slope no greater than 1:12 for safety and ease of movement.
- Stairways: Stair treads and risers must be uniform in size and shape. Stairways must also have slip-resistant surfaces and handrails on both sides.
- Guardrails: Stairs and ramps that rise 30 inches or more must be equipped with guardrails to prevent falls.
- Load Capacity: Ramps must be capable of supporting the maximum load expected in the workplace, with considerations for heavy machinery or materials.
For more information, visit OSHA.gov.
Relevant Products
IBC Compliance (International Building Code)
The IBC provides comprehensive building safety guidelines that apply to both residential and commercial structures, including accessibility components like ramps and stairs.
Key IBC regulations:
Ramps: Ramps must have a maximum slope of 1:12, with landings provided every 30 feet. Ramps should also have handrails when the rise exceeds 6 inches.
Stairways: Stairs should have uniform riser heights and tread depths to ensure safe usage. Handrails are required on both sides, and stairways must have a minimum width to accommodate the expected traffic.
Material Strength: Both ramps and stairs must be constructed from materials that can withstand the environmental conditions and expected usage, such as aluminum, steel, or other weather-resistant materials.
Fire Safety: IBC regulations may require additional considerations for fire safety, including fire-resistant materials for ramps and stairs in certain building types.
For more information, visit the International Code Council website.
Relevant Products
IRC Compliance (International Residential Code)
The IRC sets safety standards specifically for residential buildings, including guidelines for accessibility features like ramps and stairs.
Key IRC regulations:
- Ramps: Must have a maximum slope of 1:12, with landings required at the top and bottom, and handrails installed if the rise exceeds 6 inches.
- Stairways: Stairs must have uniform riser heights and tread depths for safety, with handrails required on at least one side.
- Material Durability: Ramps and stairs should be built using materials that are durable and suitable for residential environments, ensuring long-term stability and safety.
For more information, visit the International Code Council website.









