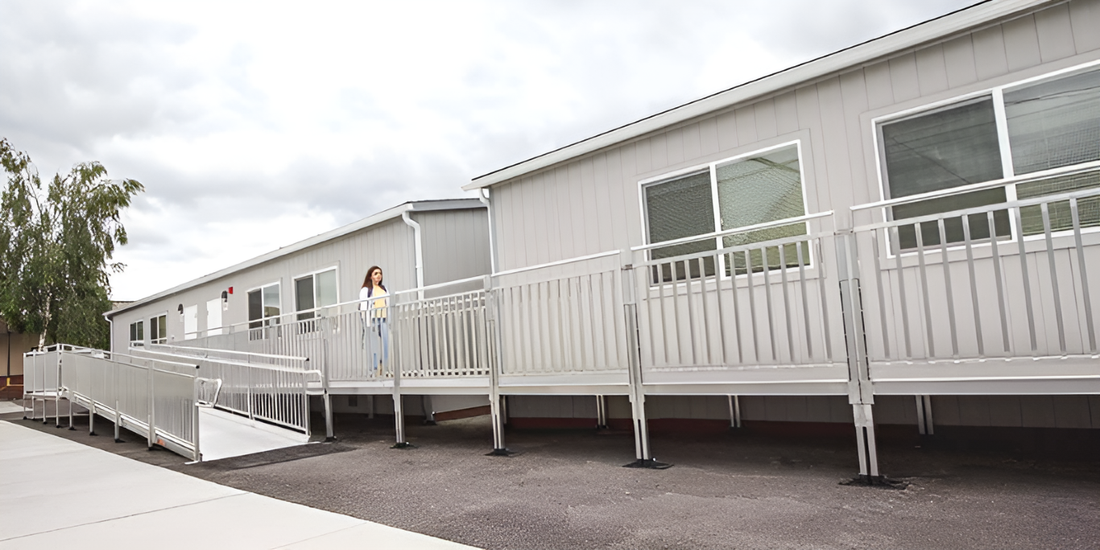Sometimes it’s a little difficult to picture what layout will work best for your project location or business and if a custom ramp configuration would be necessary. In this article, we’re going to break down some common configurations and mention custom options for our code compliant, commercial-grade ramp system, the PATHWAY® HD.
If you still need more inspiration to find the best ramp system set-up, check out our capabilities page that we have precisely for this reason! Because when we say that we can make a custom solution for your property, we aren’t kidding! Chat with someone on our Customer Service team and we can walk you through the type of configuration you may need.

Straight Ramp Run with Steps
This option is considered a more traditional ramp set-up and is a standard offering that is extremely common. Right outside the door threshold sits the top platform. On one side of the platform, a straight run of ramping is attached, and on the other is a set of steps. This allows for a steady flow of traffic in and out of the building by letting individuals choose which entrance/exit suits their abilities. In this setup, the ramp and the steps will end in opposite directions, which could be a great option for you if you are trying to have dual access into and out of the building! If you’re trying to direct people to an exit or path in a particular direction, you may want to consider one of the options below.

Extra Wide Ramp
An extra wide ramp could be a great custom solution for project sites that expect to have a high volume of traffic at their entrances and exits. Our standard ramps are 48 and 5 inches wide, but we can make a ramp wider to accommodate the site’s specific needs. Having a wide ramp allows mobility device users, those that rely on the handrails, and walking individuals space they need to move up and down the ramp comfortably with enough space.
One example of an extra wide ramp we’ve manufactured was for access to an observation Ferris wheel ride that held riders while they waited in line for their turn. A second example was for a school that used the extra wide ramp to provide access to a graduation stage for students and staff.

Turn Back Ramp with Platforms
Platforms should be used after every 30’ of ramp, and it is commonplace to choose to pivot the direction of the ramp when connecting the second run of ramping to the platform. This creates a bit of a zig-zag pattern and has a variety of benefits. One benefit is that it breaks up the flow of traffic going down the ramp. If the ramp is long enough for a resting platform, it’s likely that there’s enough distance for individuals walking or on wheels to pick up speed. The change in direction allows them to slow down to a safer pace as they continue down the ramp. This layout also cuts down on the distance the ramp run will take up in one direction. With the turn back, the ramp system becomes wider but doesn’t take up as much space lengthwise.

Turn Back Ramp with Platforms & Steps
The last option for our custom configuration examples is a combination of #1 and #3. Similarly to the first configuration we talked about, the platform at the top will connect two different modules of the PATHWAY HD. One side will connect to the steps, and the other side will connect to the ramp. In this set-up, however, the ramp is not just a straight shot to the ground. An additional platform is connected after 30’ of ramp, and the ramp changes directions. A benefit of this configuration is that individuals exiting the building (or ride, like our example above) can exit in the same direction, pointing them in the direction that you’d like them to go.
At EZ-ACCESS, we specialize in modular access systems built from aluminum.
If you want to know more details about installing an aluminum ramp for your commercial application, don’t hesitate to check us out.

