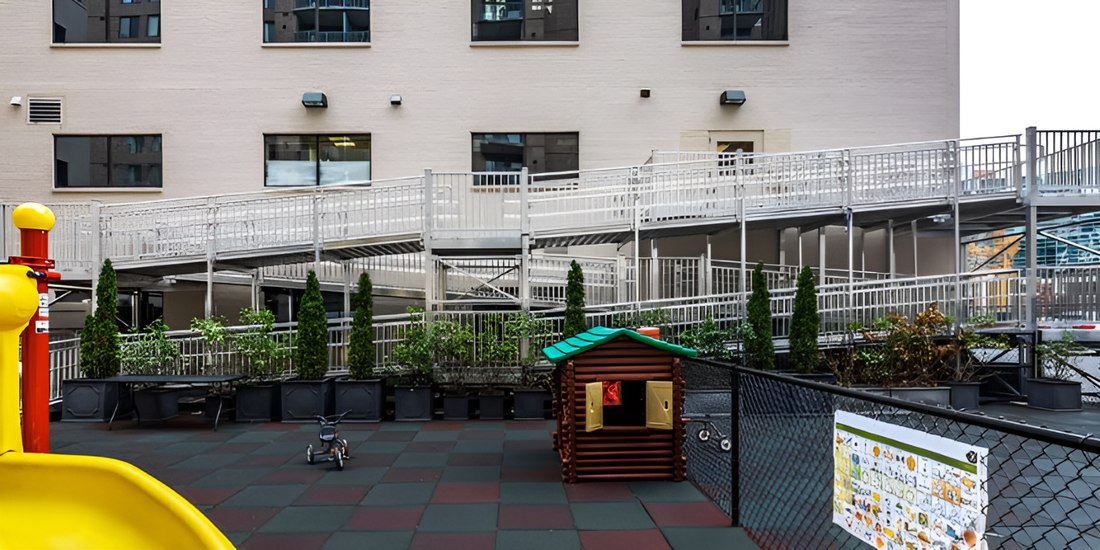A school in Arlington, Virginia reached out to us about their need for ADA compliant access for two different entry points on the backside of their building.
Below we detail the location’s specific requirements and what we recommended and ultimately ended up designing for the property.
Our Project Making a Two-Story Ramp

The Location Need
The building that the school currently occupies is a historic building that previously did not have ADA compliant access for both entry points on the backside of the building. For ingress/egress, a set of stairs was in place for the ground level and second story entrance. When the school took over occupancy of the building, the purpose of the building changed and primary access was necessary to get to the playground they had built behind the building, thus requiring the implementation of ADA compliant access.
Space availability for the compliant access solution that would replace the stairs was limited due to the constraints of the property and playground area, so they were in need of a space-saving solution.

The Solution
Our in-house engineering team designed a custom, two-story ramp system made entirely of our commercial-grade aluminum ramp and platform components that provide access to both the ground level and second story access points.
In order to make the most out of the available space and not encroach any more than it needs to into the playground area, we designed the system to “stack”, and for the ramp runs to run above and below each other. We also incorporated switchbacks into the design due to the limited run space for the ramp. This allowed the system to stay within the confines of the length of the building.
The school chose to go the aluminum route, rather than using other building materials, because it not only prevents the altering of the historic building, but it also ensures code compliance, offers durability for long-lasting use, and endures all types of weather as well as a high volume of traffic. The maintenance-free aspect of the aluminum system was also highly attractive to the school because it keeps their costs down in the long run. The lightweight aluminum construction also made hoisting the second level of the system up to the second story a little easier.

TITAN™ Code Compliant Modular Access System Configuration
The commercial-grade TITAN ramp system configuration includes 144 feet of ramping and multiple resting platforms to accommodate the high 144” rise of the building while maintaining proper ADA code compliance standards. Due to the height of the system, bracing as well as reinforcement posts were incorporated into the design of the system to provide additional stability.
The system features multiple switchbacks, which allows it to fit in the limited amount of space available in this area which is surrounded by several high-rise buildings. The ramp system also includes picketed guards, handrails, and lower child rails to ensure students and staff maintain stability and safety.
If you’re thinking about installing a ramp system in your school district, give us a call today!
When you choose EZ-ACCESS, you get to work with our engineers and school accessibility experts to design the most ideal solution for your location.

