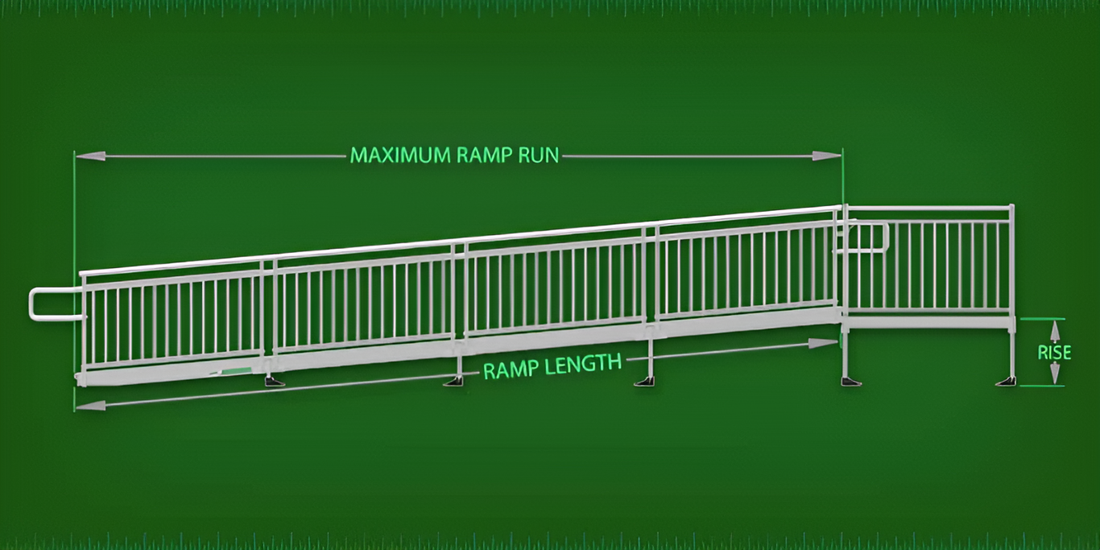When planning to install a ramp, whether for residential, commercial, or industrial use, determining the right size is essential to ensure safety, accessibility, and compliance with regulations. Proper ramp sizing makes it easier for individuals using wheelchairs, walkers, or mobility devices to navigate spaces, while also aiding businesses in safely moving equipment and deliveries.
This guide will walk you through four simple steps to determine the correct ramp size for your location.
Why Ramp Size Matters
The right ramp size ensures:
✅ Compliance with ADA Guidelines for commercial businesses and public spaces.
✅ Safe navigation for mobility devices, carts, and heavy loads.
✅ Proper fit within the available space to avoid obstructions.
Let’s dive into the step-by-step process of selecting the ideal ramp size.
Step 1: Measure Your Space
Key Measurements to Take:
📏 Available Run Distance – Measure how far the ramp can extend outward without obstructions.
📏 Usable Width – Measure the width of the entrance or pathway to ensure a proper fit.
📏 Vertical Rise – Measure the total height from the ground to the top step or landing.
📌 Example: If your top step is 24 inches high, your vertical rise is 24 inches.
Taking accurate measurements is crucial, as these numbers will determine the ramp’s length and slope.
Step 2: Research ADA and Local Accessibility Requirements
Before purchasing or installing a ramp, it's important to check federal, state, and local regulations.
ADA Guidelines for Commercial Ramps
For wheelchair-accessible ramps in public or commercial spaces, the Americans with Disabilities Act (ADA) requires a 1:12 slope ratio, meaning:
➡ For every 1 inch of vertical rise, you need at least 12 inches (1 foot) of ramp length.
➡ This equates to a 5-degree incline, ensuring easy navigation.
Residential & Industrial Ramps
For non-ADA residential or industrial applications, steeper slopes (such as 2:12 or 3:12 ratios) may be acceptable, depending on the intended use. However, always prioritize safety and usability.
📌 Example: If your entryway has a 24-inch rise:
-
An ADA-compliant ramp would require 24 feet of length (1:12 slope).
-
A steeper residential ramp with a 2:12 slope would require 12 feet of length.
Be sure to check your mobility device’s user manual for acceptable slope. Checking local codes is also essential, as requirements can vary based on location and building type.
Step 3: Use an Incline Calculator
Instead of manually calculating ramp length, use the EZ-ACCESS® Incline Calculator for instant results.
How to Use the Incline Calculator:
1️. Enter your measured vertical rise from Step 1.
2️. Select your desired slope ratio (e.g., 1:12 for ADA compliance).
3️. Get your recommended ramp length instantly!
Try the EZ-ACCESS Incline Calculator
📌 Example Calculation:
If your rise is 10 inches and you choose a 1:12 slope, the calculator will recommend a 10-foot ramp.
Step 4: Verify Space and Adjust as Needed
Once you have your calculated ramp length, verify that it fits within your available space.
Things to Consider:
✔ Does the ramp fit straight out, or do you need a turn? Modular ramps allow for L- or U-shaped configurations if space is limited.
✔ Is there enough width for mobility devices or equipment? ADA-compliant ramps should be at least 36 inches wide.
✔ Does your ramp need a landing platform? Longer ramps may require platforms for resting points or direction changes.
📌 Pro Tip: If your available space doesn’t accommodate a straight ramp, consider a modular ramp system with turns to fit within your layout.
Get Expert Help Selecting the Right Ramp
Determining ramp size is easier than ever with these four steps. If you still have questions about sizing, installation, or compliance, our team at EZ-ACCESS is here to help!
📞 Contact Us Today for expert guidance on selecting the perfect ramp for your needs.

